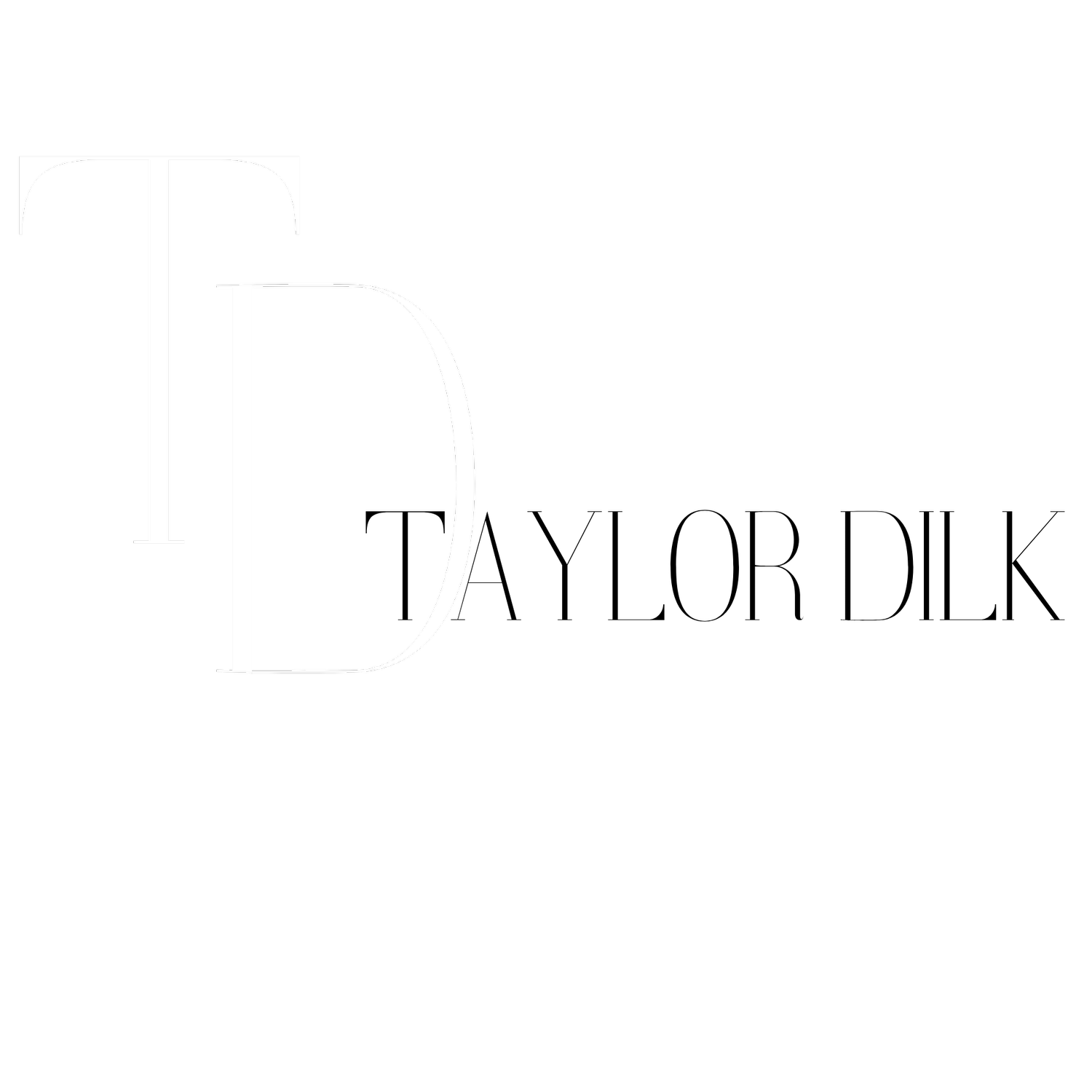Designing Our Dream Kitchen
Today I am sharing the details of one of my faaaavorite spaces in our home. Our kitchen! When I designed our kitchen I knew that we would be spending a ton of time in there so I wanted a bright space that included white cabinets. It also needed to flow with the rest of the home and take advantage of the amazing light the house offers. This is one of the spaces that I was the most picky about when it came time to design and I’m so glad I was because I was able to include some features that I looooove! Let’s get into all the details!
I really enjoyed being able to take all of the things I had seen and put it all together in my home. It was truly a dream! There are a few things that I was able to include in the kitchen that I would do over and over again that make my life just a little better.
Since most of our wall space above the counters is windows, I don’t have a lot of upper cabinets, so I was able to include large drawers on my island right across from the dishwasher that hold my dishes, silverware and glasses. It makes putting everything away really easy.
In addition to my sink area in the main kitchen space I have a prep pantry area that also has a sink and dishwasher so that when we have friends over or something at the house the prep space can be used for all the food and dirty dishes and the main sink area can stay clean and uncluttered. I can also do my meal prepping there!
Tile: Zia Tile, Color: Casablanca
Countertop: Taj Mahal Quartzite
The moment I saw the Taj Mahal I knew that was the one! I looked at so many different types and colors of stone, but this always came back to my mind and I knew it was the one. The tile goes with it perfectly! We also decided to tile an entire back wall in our prep pantry and I am so happy that we did! The kitchen has white cabinets and the house interior is painted white so I wanted to add a little warmth and it paid off!
A microwave in the island is pretty handy! If something is heavy or hot it isn’t hard to get it out and onto the counter.
Under-cabinet lighting is also really nice in the evenings when you want light in a space but not too much. We like this option better than all the big lights at night!
Cabinet color: Dove White, Benjamin Moore
We opted to have our refrigerator on one side of our stove and the freezer on the other. We were able to get them in white with brushed gold handles and I really love them!
We have a large white sink (that always seems to be full of dishes with a new baby, lol!) and chose a simple brushed gold faucet. We included a hot/cold filtered water dispenser so that we could have filtered hot water for tea and things we needed hot water quickly for and then cold water easily accessible.
To match the rest of the appliances and faucets, I chose the cabinet hardware in a brushed gold as well. I added knobs to every upper drawer and cabinet door and then long handles on each of the drawers below those to make it interesting. I really love the way that turned out!
We chose to have our dining room in our kitchen, with a peninsula dividing the space to make it feel separate. Having a peninsula of cabinets in that space gave us room for more counter-stools and also a beverage fridge. I looooove the counter-stools here, too! They fit the space perfectly!
For decor items, I didn’t want everything matchy-matchy and I change my mind a lot!! I just wanted the space to be cozy and have different things to look at! We found a lot of great items at Home Goods, Hobby Lobby and Target! We even hung the artwork on the tile and I love the way that looks!
The tray of artichokes, bowls of large moss balls and artwork hung up add more color to the room, too, since it is pretty neutral! And, of course, is it even my house would without an Anthropologie candle??
I had so much fun designing this kitchen and I love it more and more every day! It truly reflects the dream I had for it and I am so happy to share it with you! If you want to see some other spaces in our home you can find peeks of it here.
Have the best week!
XOXO, TAY








